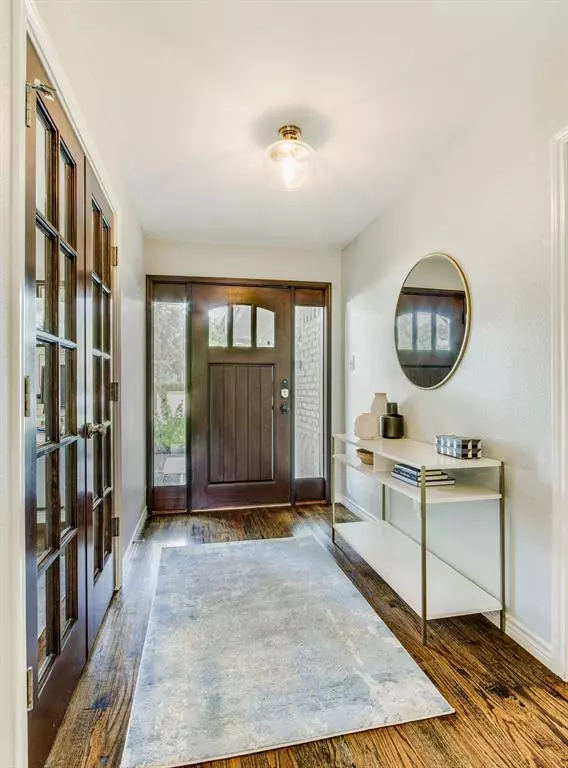$769,500
For more information regarding the value of a property, please contact us for a free consultation.
4 Beds
3 Baths
2,344 SqFt
SOLD DATE : 11/10/2023
Key Details
Property Type Single Family Home
Sub Type Single Family Residence
Listing Status Sold
Purchase Type For Sale
Square Footage 2,344 sqft
Price per Sqft $328
Subdivision Canyon Creek Country Club 3
MLS Listing ID 20443267
Sold Date 11/10/23
Style Traditional
Bedrooms 4
Full Baths 3
HOA Fees $1/ann
HOA Y/N Voluntary
Year Built 1967
Annual Tax Amount $9,328
Lot Size 10,890 Sqft
Acres 0.25
Lot Dimensions 80 X 119 X 103
Property Description
MULITPLE OFFERS RECEIVED. SELLERS ASK FOR HIGHEST & BEST BY MON, OCT 9TH - 7:00 PM. GORGEOUS RENOVATED HOME in Canyon Creek! 4 bdrms, study & a detached versatile building! Office, exercise or craft room! Split AC unit, LVL flooring, lighting & glass sliding door. MAIN HOUSE: Lightly handscraped wood floors in liv, din, kitch & study! Liv has vaulted ceiling, recessed lighting, gas log FP, builtins & large cased windows. Kitch offers large island w brkfst bar, marble counters, SS Appliances-Double Ovens, Microwave, Wine Fridge & Thermador 6 Burner Gas Cktp! Dining with custom builtin & large picture frame window. Primary suite-walk-in closet, sep tub & shower, marble counters & wainscoting. Bdrm 2 & 3 - both with WIC's and share J & J bath w granite counters & dual sinks. Split 4th bed & full bath. Laundry room w great storage! Mud room.Other Updates:CONCRETE PAVERS; LANDSCAPING; WINDOWS;ELEC SHADES; PLANT SHUTTERS; EXT PAINT;HVAC '17;TANKLESS WH;ROOF '16; BOB FENCE w ELEC GATE!
Location
State TX
County Collin
Direction From Campbell to Custer, north on Custer. Right (east) on Fall Creek. Left (north) on Grandview. Left on Little Creek.
Rooms
Dining Room 2
Interior
Interior Features Cable TV Available, Decorative Lighting, High Speed Internet Available, Vaulted Ceiling(s)
Heating Central, Natural Gas
Cooling Ceiling Fan(s), Central Air, Electric
Flooring Carpet, Ceramic Tile, Marble, Wood
Fireplaces Number 1
Fireplaces Type Gas Starter, Wood Burning
Appliance Dishwasher, Disposal, Electric Oven, Gas Cooktop, Gas Water Heater, Microwave, Double Oven, Plumbed For Gas in Kitchen
Heat Source Central, Natural Gas
Exterior
Exterior Feature Covered Patio/Porch, Rain Gutters, Storage
Garage Spaces 2.0
Fence Gate, Wood, Wrought Iron
Utilities Available Alley, City Sewer, City Water, Curbs
Roof Type Composition
Total Parking Spaces 2
Garage Yes
Building
Lot Description Few Trees, Interior Lot, Irregular Lot, Landscaped, Lrg. Backyard Grass, Sprinkler System
Story One
Foundation Slab
Level or Stories One
Structure Type Brick
Schools
Elementary Schools Aldridge
Middle Schools Wilson
High Schools Vines
School District Plano Isd
Others
Ownership see tax
Acceptable Financing Cash, Conventional
Listing Terms Cash, Conventional
Financing Conventional
Read Less Info
Want to know what your home might be worth? Contact us for a FREE valuation!

Our team is ready to help you sell your home for the highest possible price ASAP

©2025 North Texas Real Estate Information Systems.
Bought with Amy Timmerman • Dave Perry Miller Real Estate
"My job is to find and attract mastery-based agents to the office, protect the culture, and make sure everyone is happy! "






